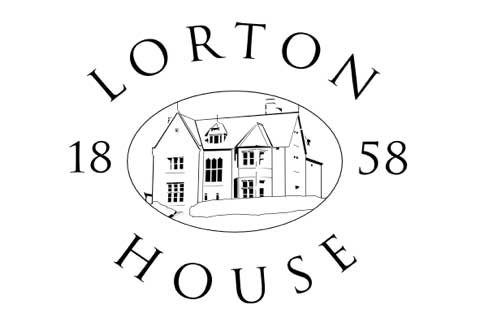Previous
Next
Stay with us
Floorplans
Set across three floors and a cellar, Lorton House has the perfect combination of space and privacy. So if you are wanting to get everyone together, whilst also having a little time to yourselves when you need it, the floors, rooms and flow will be ideal for you and those staying with you.
Denise's Feedback
“Everything was perfect and we thoroughly enjoyed our stay. As a group, we try to get away a couple of times a year and like to go somewhere different each time. However, I’m sure we will be back for more in this case.“
